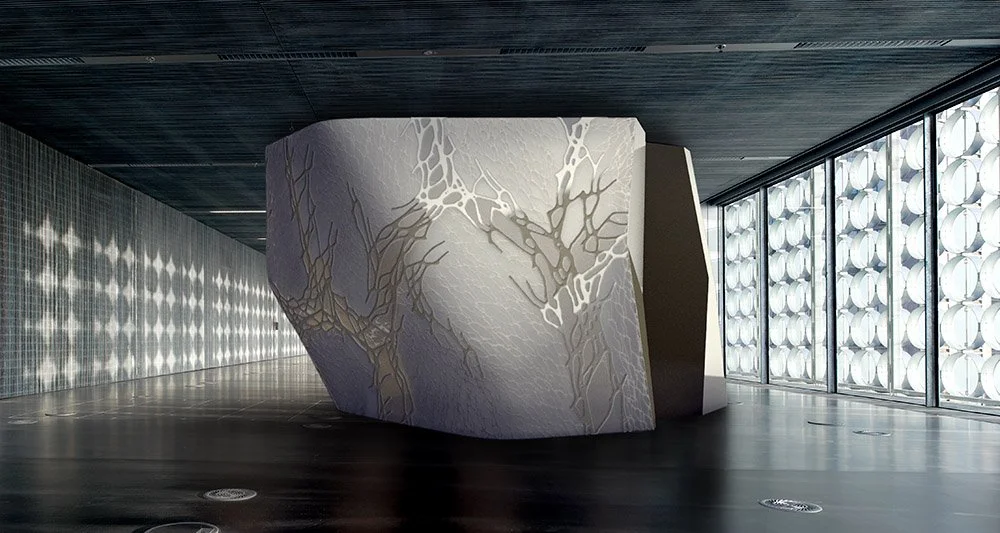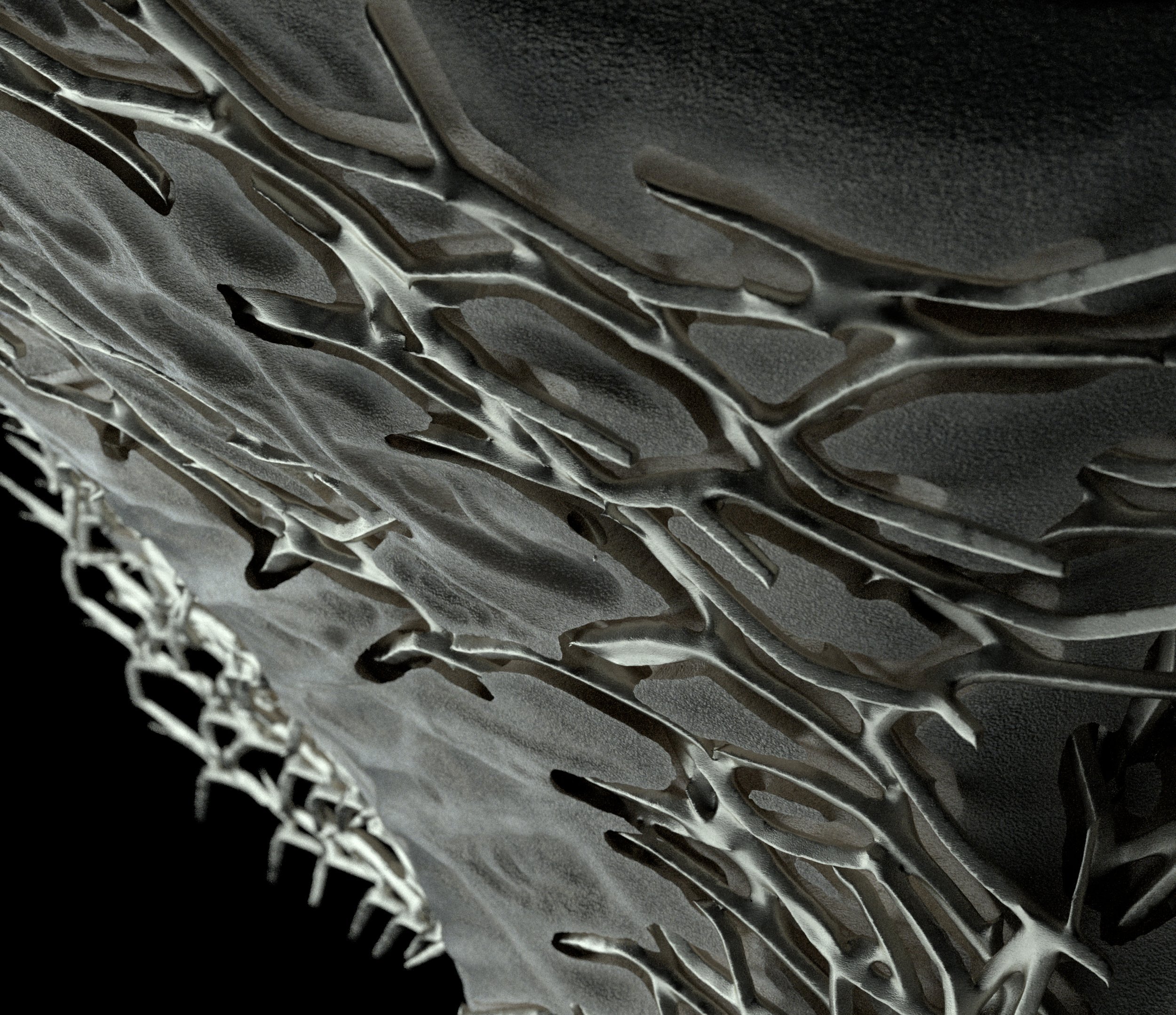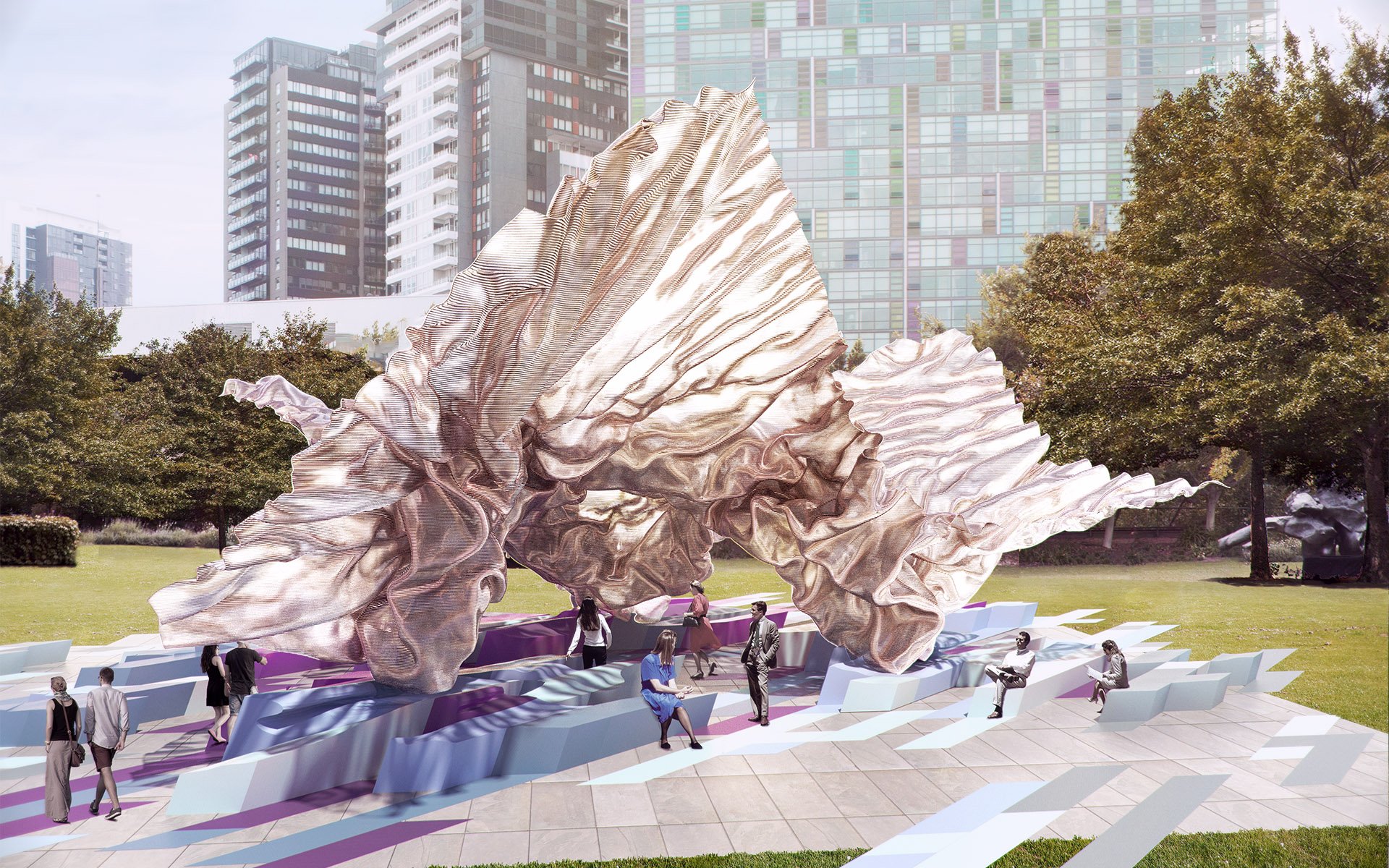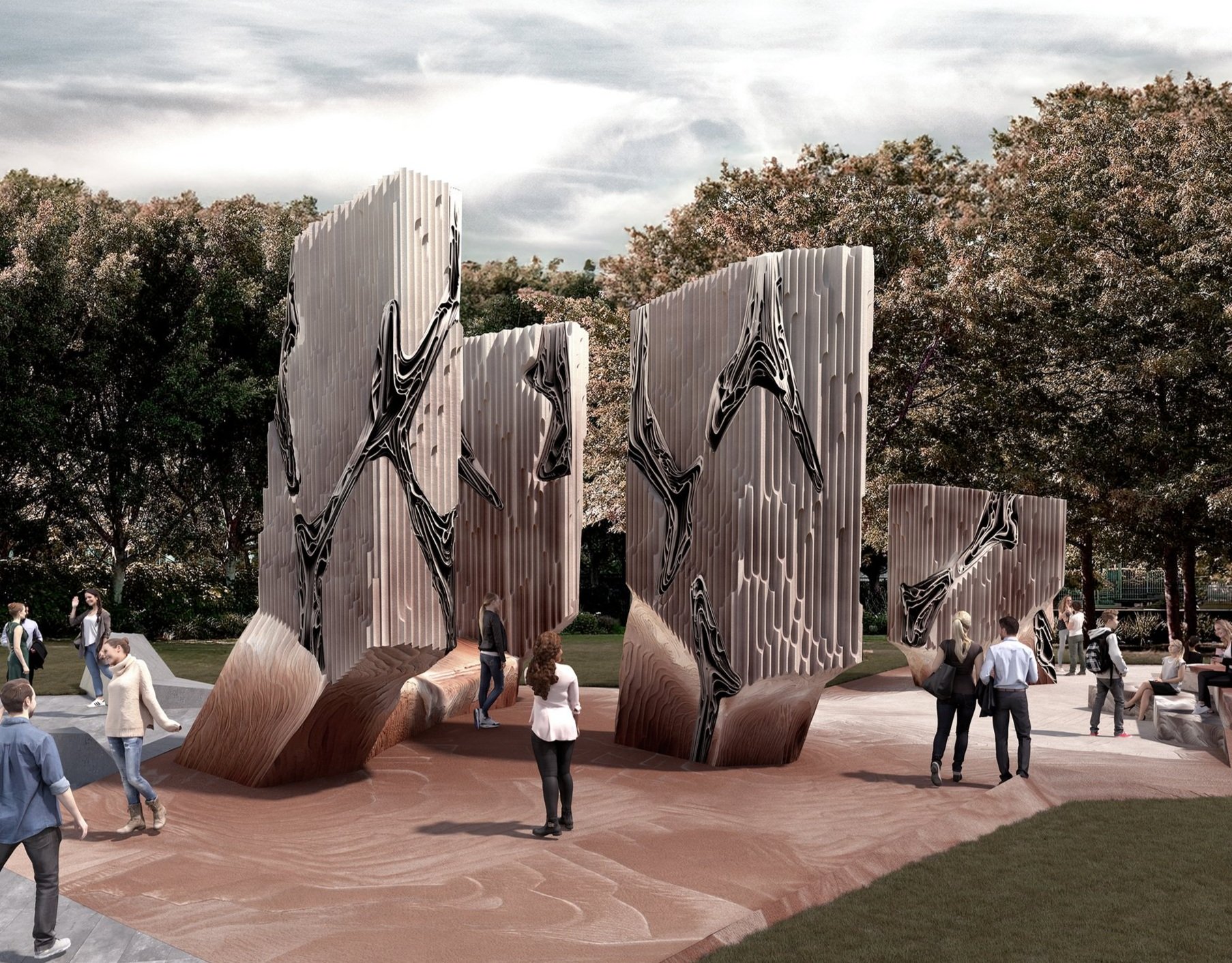RMIT MEETING PAVILION
The exterior shell will be fabricated from fibre-composite materials creating a depth and subtle translucency, with the interior lined in quilted fabric.
This Meeting Pavilion will be an intimate space for discussion and debate. Not a neutral space, but one that is rich in crafted detail.
Project Credits
Project Team: Roland Snooks (Design Director), Marc Gibson, Ashan Perera, Andres Rivera, Ben Verzijl.
Engineering: Bollinger+Grohmann Sascha Bohnenberger
Client: RMIT University.
This project is supported by RMIT Architecture and Design and d___Lab
























