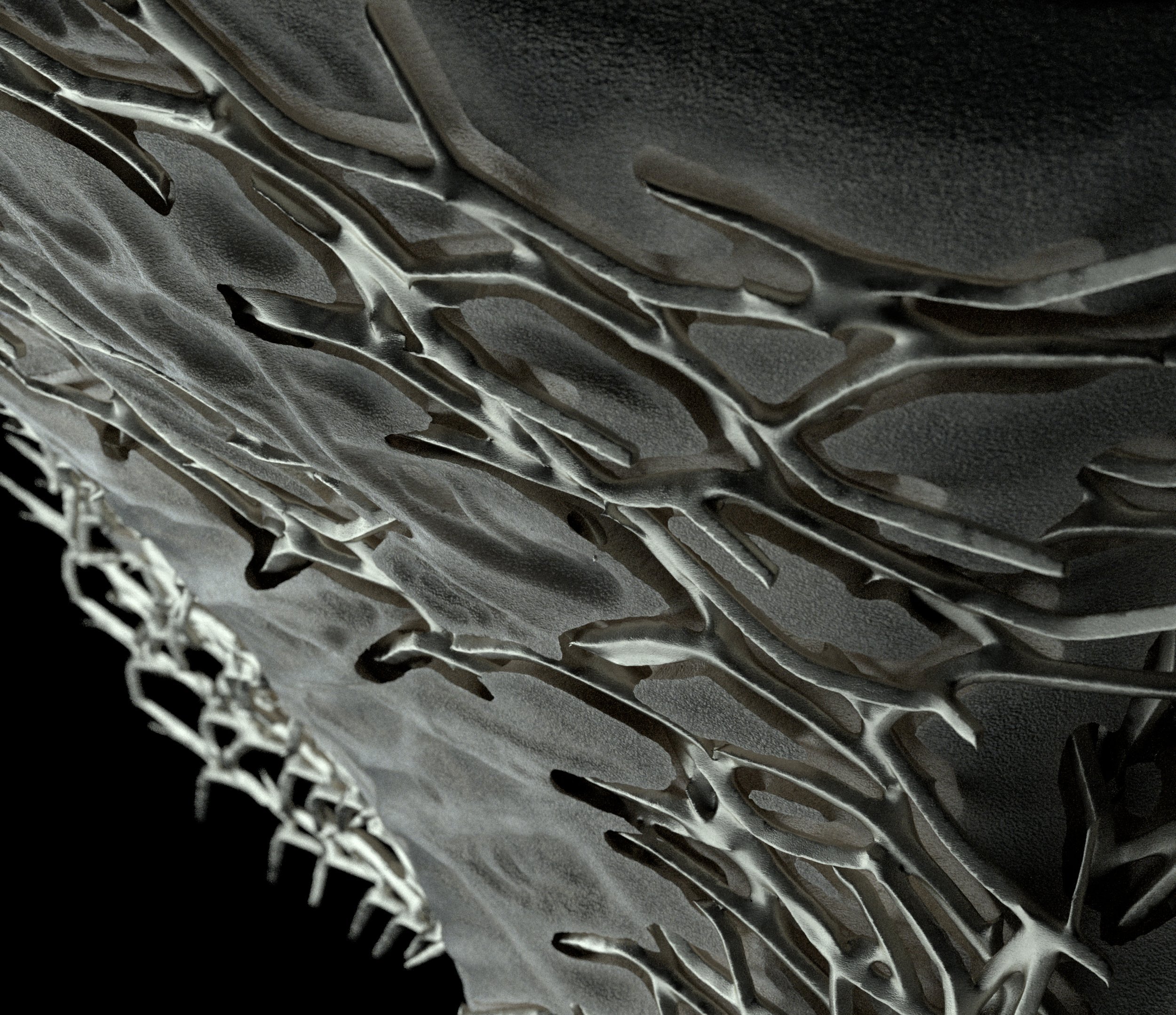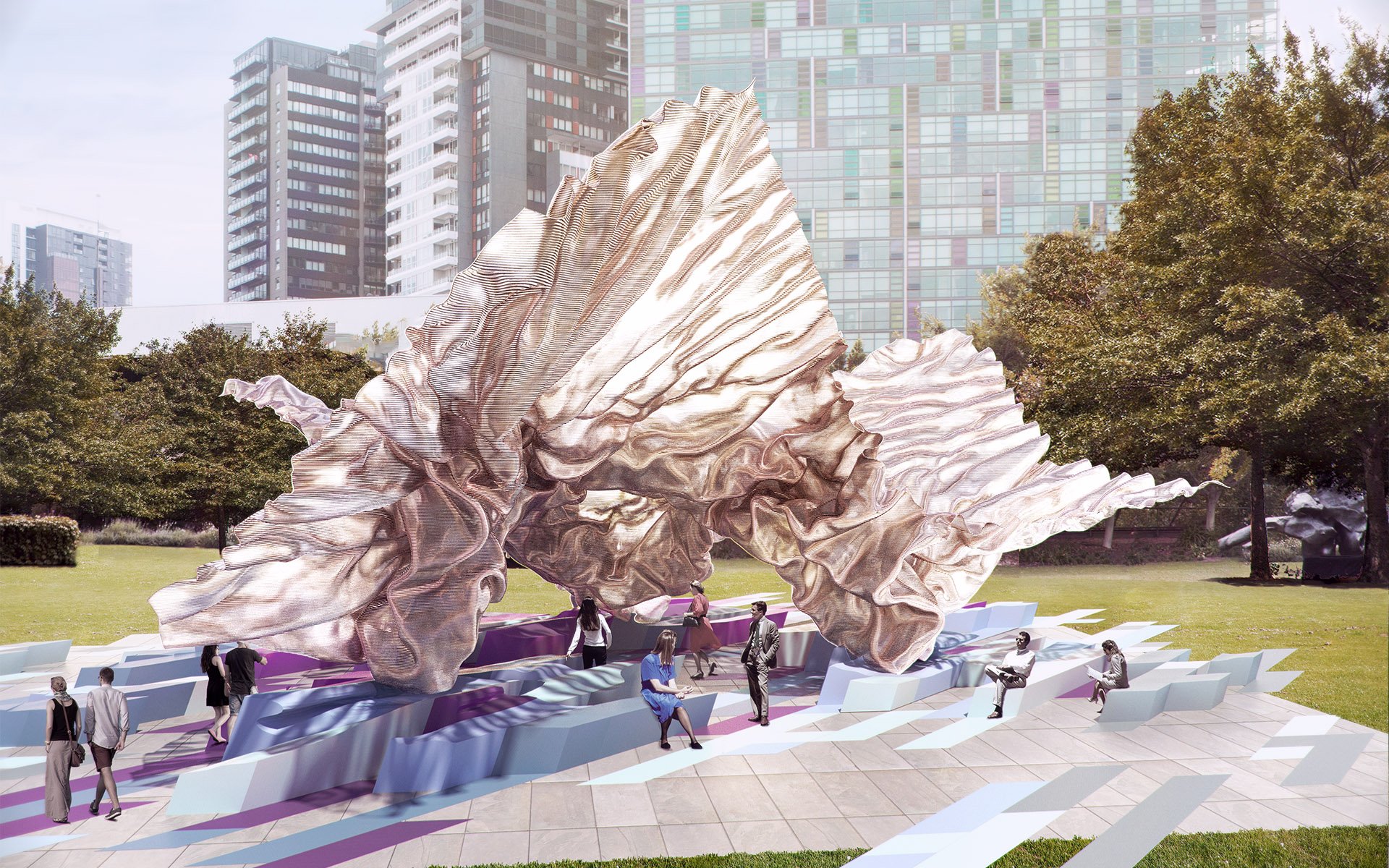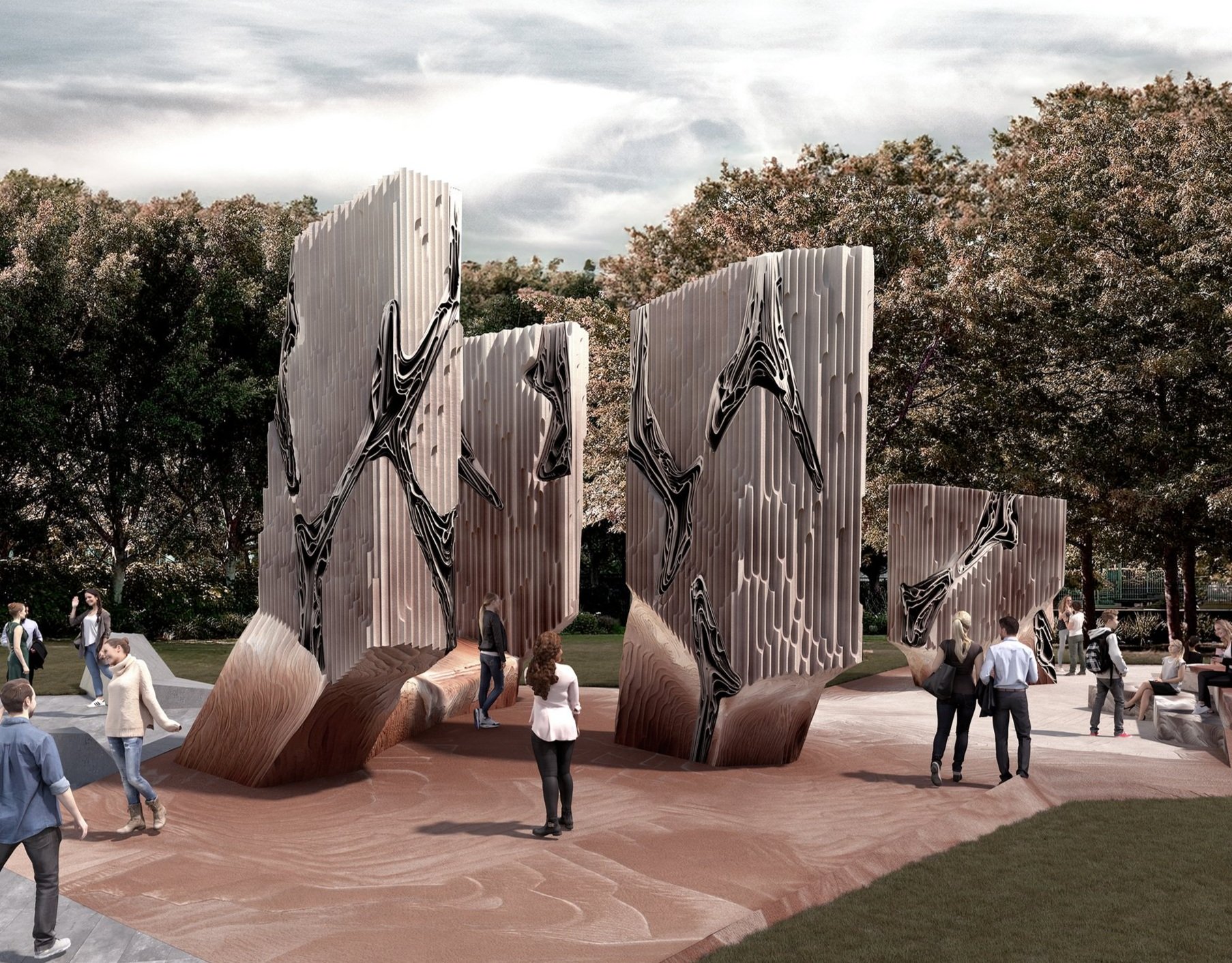MADA SENSILAB
SensiLab is a 500m2 research facility located at Monash University's Caulfield campus. The open plan work space of the lab is structured and punctuated by a series of objects containing acoustically isolated functions including an imaging studio, deep immersion cinema. These objects are clad in CNC cut enamel coated panels.
SensiLab was designed as part of a larger redevelopment of Monash's Art Design and Architecture faculty, undertaken in collaboration with NMBW architecture Studio.
Project Credits
Project Team: Roland Snooks (Design Director), Mel Iraheta, Sean Guy, Andres Rivera, Marc Gibson, Braden Scott.
Photos by Peter Bennetts, Tom Roe and Studio Roland Snooks



























